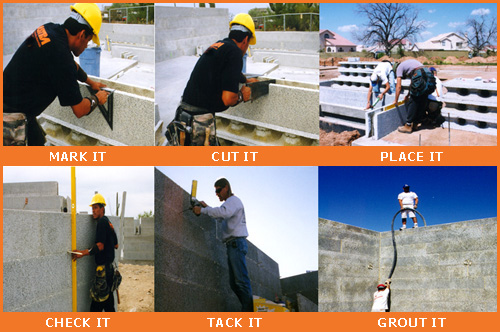Building with Rastra
Once the foundation is finished, start at a corner and place or stack the RASTRA panels. The large but lightweight panels can be handled without cranes and shaped with common woodworking tools.

RASTRA panels can be stacked horizontally or vertically – reducing the need to lift the panels. Just tilt them up, tack them with glue or clamp them for temporary support. Once you have a wall section assembled, bring it into plumb. Windows and door openings can simply be cut out. Use the panels in either direction how they will best fit the building plan. The cavities, which form the structural part once concrete has been grouted, always line up. Concrete is grouted after a complete story has been set in place.
With the two types of RASTRA panels – the standard and the end – any building detail can be realized.
LIMITED ONLY BY YOUR IMAGINATION
RASTRA panels can be finished with virtually any finish material including drywall, plaster, stucco, siding, brick or stone veneers.

RASTRA panels can be finished with virtually any finish material including drywall, plaster, stucco, brick or stone veneers. RASTRA works with all types of flooring systems.
RASTRA end panels are used as stay-in-place form work for insulated flat roofs or ceilings. Roof and walls are poured at the same time to form a monolithic structure.

















